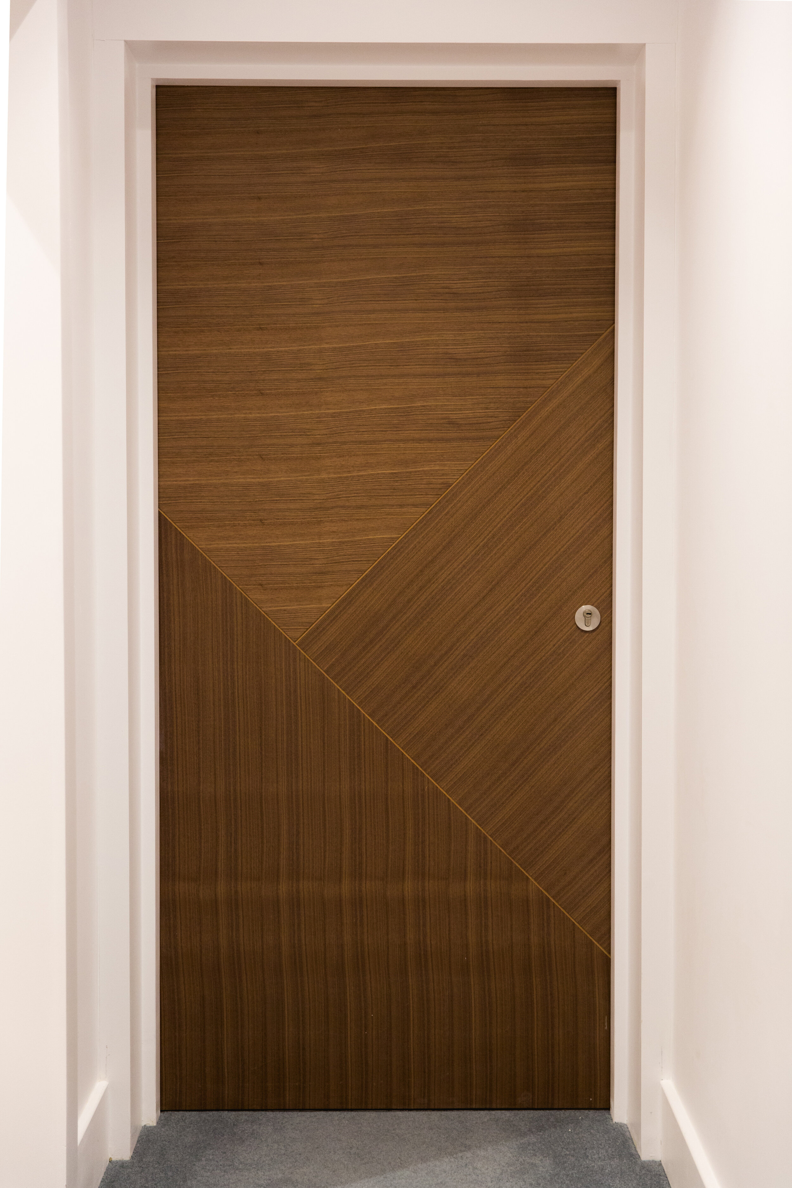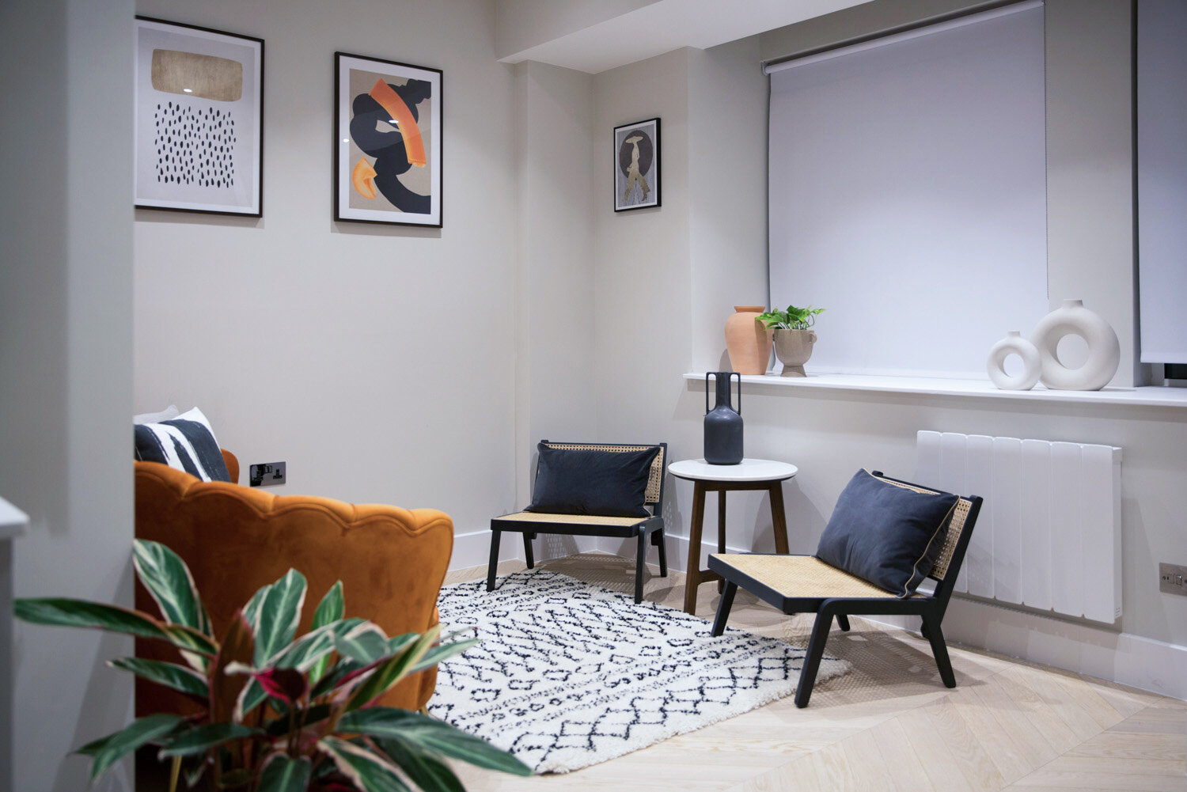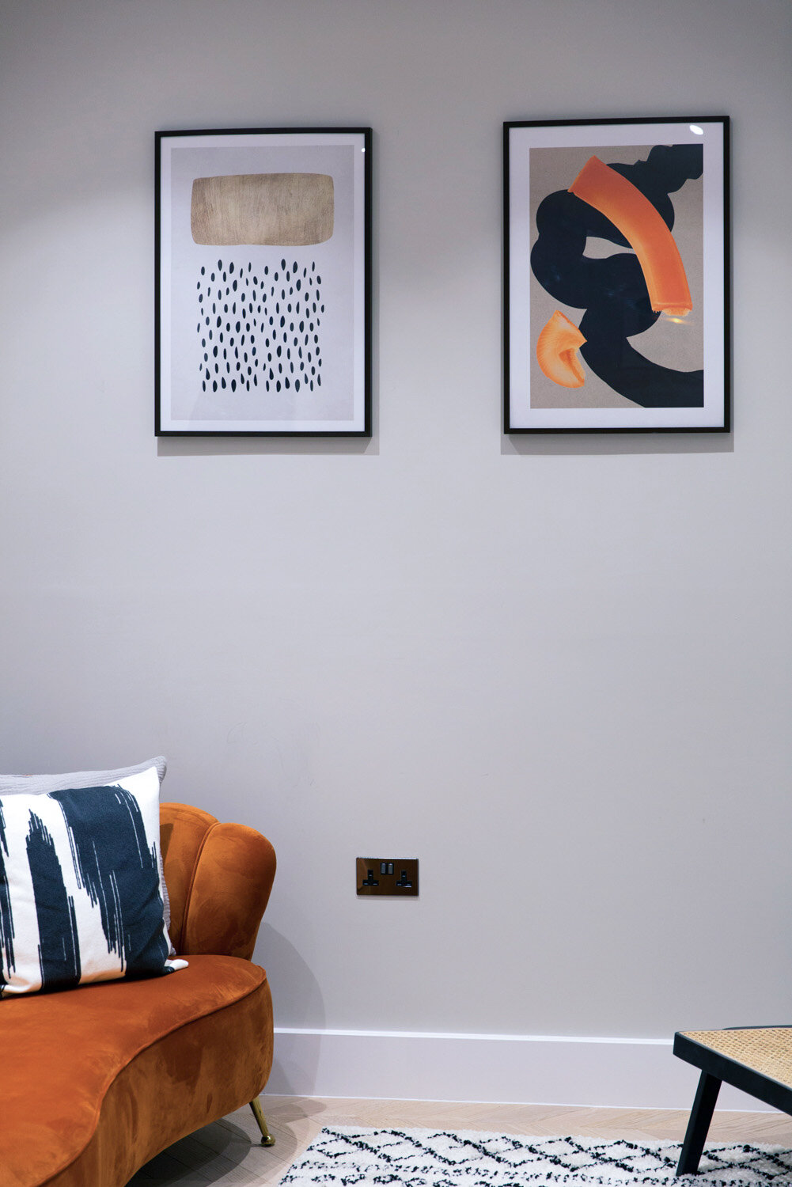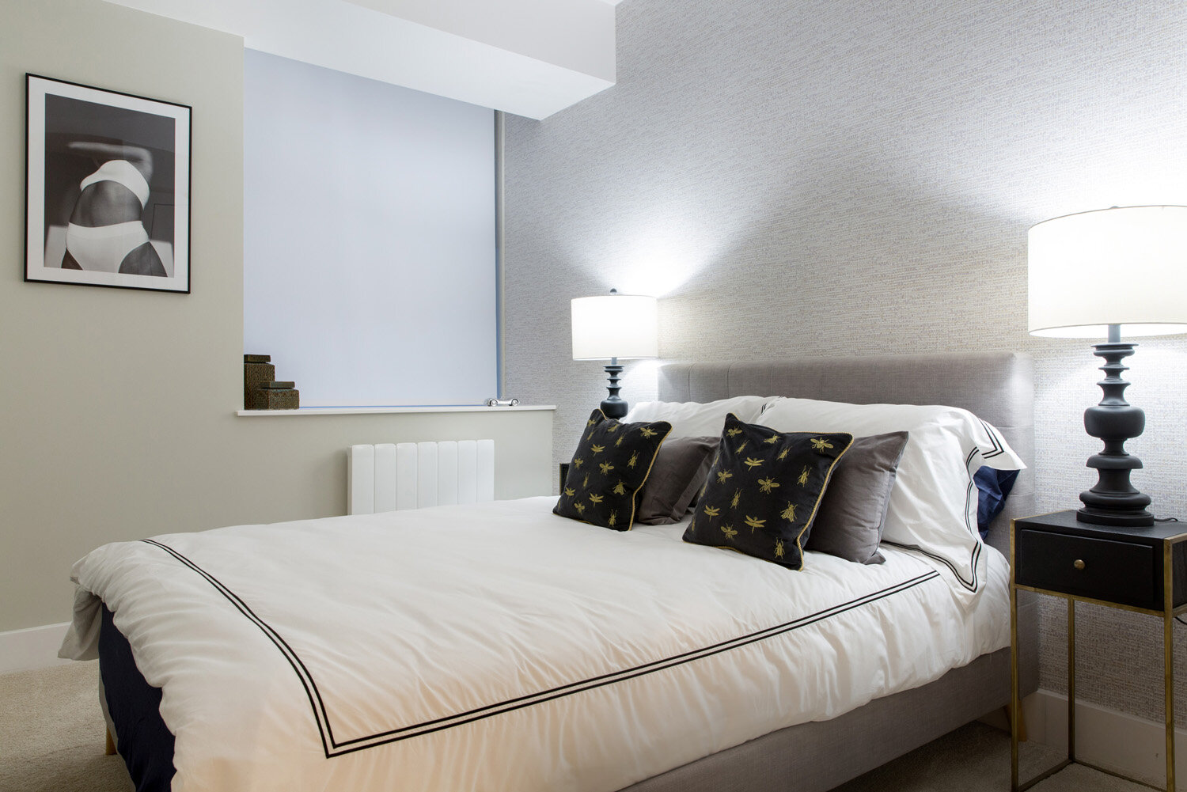WESTCOMBE HOUSE
What I did: I was involved in this project from the start, so created clever initial floor plans which gave feelings of space in these compact apartments, while keeping the character of the original building.
I also turned old and unusable stairwells into en suite bathrooms on each of the five floors.
Later on, as part of giving the property a unique look and feel, I spent a lot of time on the detail, including sourcing chevron floors and designing multi-directional grain front doors.
Finally I staged two apartments.
What they said about my work: We went to market in September 2020 after the two show flats were dressed. 7 of the 34 units were sold off plan in the first week in the middle of a pandemic and multiple people enquired about the furniture in the show flat and whether they could buy it. The rest of the flats are currently in construction.

















